Finding Inspiration for Your Custom Home
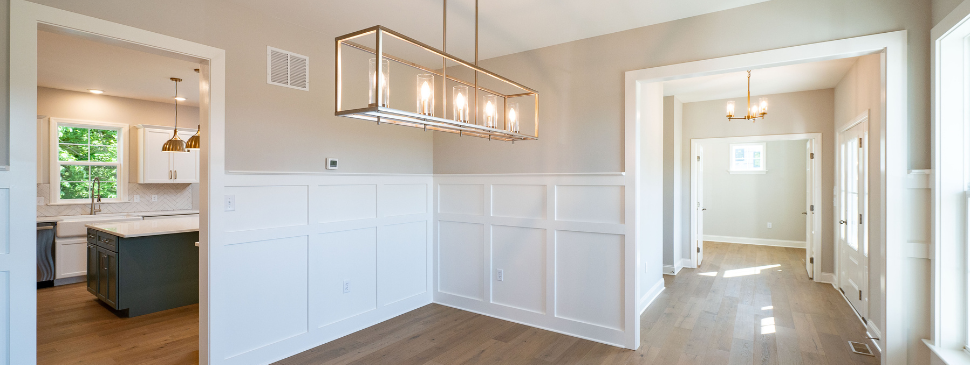
When it’s time to build your custom dream home, starting with a foundational home plan doesn’t mean you must settle for the ordinary.
In fact, a tried-and-true home plan can serve as inspiration for creating a remarkable custom home that captures your unique vision.
From Traditional to Extraordinary
At EGStoltzfus Custom Homes & Remodeling (CH&R), it’s not uncommon for custom home projects to use an EGStoltzfus Neighborhood Homes plan as a source of inspiration.
So what is an EGS Neighborhood Homes plan? It’s a plan a homebuyer selects from an established portfolio and personalizes using design features from the EGStoltzfus Design Studio. EGS Neighborhood Homes are built at many communities throughout southcentral PA (see communities here).
When a client desires to build a home that goes above and beyond the personalization they can achieve with a Neighborhood Home, they can work with the CH&R team.
Because Neighborhood Home plans are always evolving to meet customers’ needs, they can be an excellent starting point for someone who prefers a custom experience like CH&R offers.
A great example of this is the Britton – a custom home built in our Brooklawn neighborhood in Manheim Township, Lancaster County, PA.
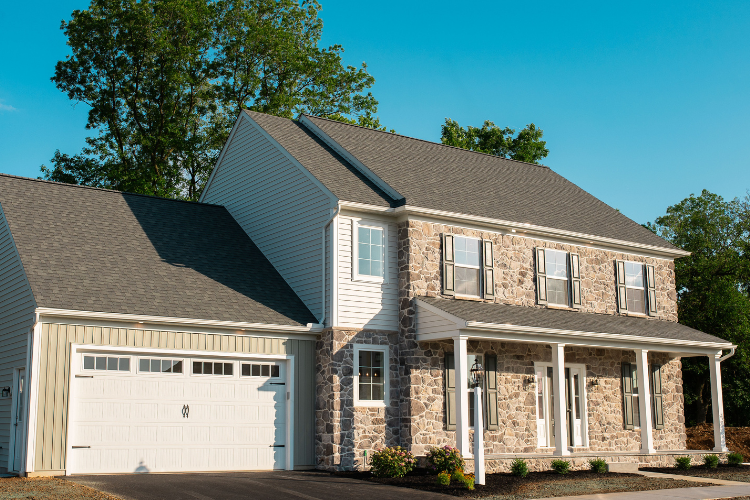 The Britton, a custom home inspired by an EGS Neighborhood Homes plan
The Britton, a custom home inspired by an EGS Neighborhood Homes plan
The Britton: A Custom Take on a Best Seller
Inspired by the popular Brentwood plan (now called the Breckenridge plan), the Britton is a prime example of how CH&R can transform a traditional home plan into a custom living space. Here’s how we made the Britton uniquely its own:
Appliance Garage: Upgraded Kitchen Functionality
An ‘appliance garage’ was designed into the Britton’s kitchen layout.
As the name suggests, the garage is counter-level storage that keeps small appliances out of sight when not in use. It’s a convenient way to save counter space and have a clutter-free kitchen.
Toasters, coffee makers, blenders, and mixers are popular items to store in an appliance garage.
Other kitchen features include a 5’x5’ kitchen island, wrap-around cabinets and countertops for extra workspace and storage, and a brick tile backsplash.
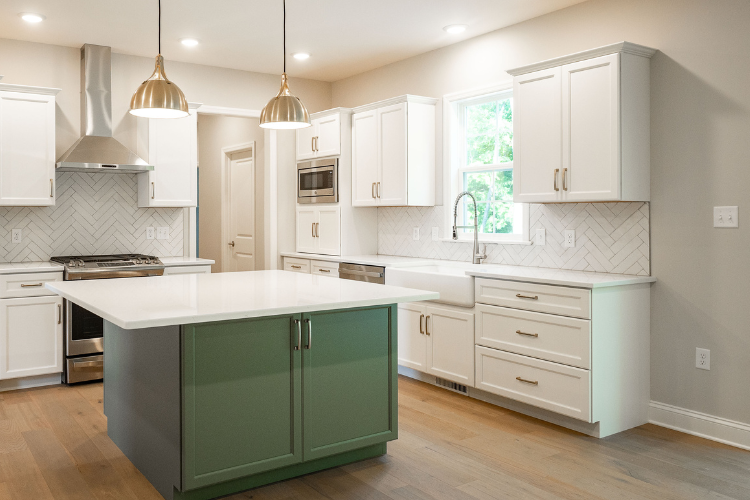 The Britton’s kitchen features a custom appliance garage for keeping small appliances out of sight when not in use
The Britton’s kitchen features a custom appliance garage for keeping small appliances out of sight when not in use
Enhanced Exterior
A full-front covered porch was designed into the Britton’s exterior elevation. The home’s custom facade includes traditional shutters and natural fieldstone, for timeless curb appeal. Board and batten details around the garage add extra character.
Expanded Living Space
The family room includes a three-foot extension, which increases square footage and provides a more spacious gathering spot.
Additional first-floor touches include engineered hardwood floors, a gas fireplace with sleek Zimmer mantle, and a large outdoor deck.
The combination of modern functionality and classic design make the Britton truly one-of-a-kind.
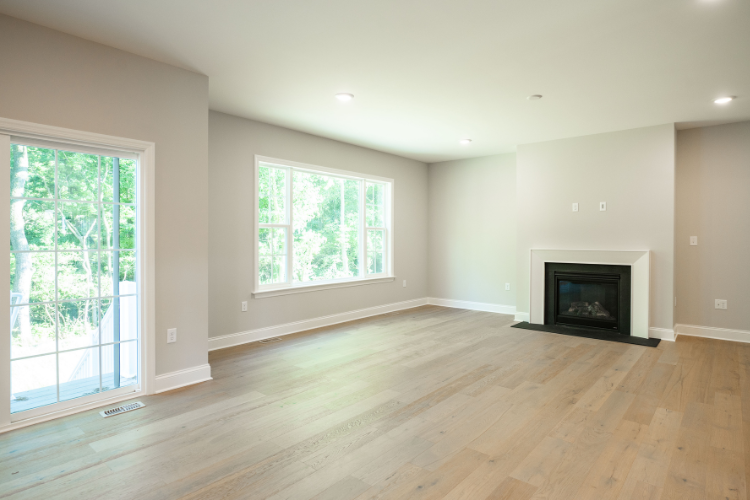 The Britton’s family room features a 3′ expansion for extra square footage and a more spacious gathering space
The Britton’s family room features a 3′ expansion for extra square footage and a more spacious gathering space
Find More Inspiration in CH&R Signature Plans
Just like the Britton found inspiration from the Brentwood, other EGS Homes plans have been reimagined into a special CH&R Signature Plans portfolio.
This portfolio includes 5 home plans, each with 3 unique architectural designs, ranging from classic to contemporary styles.
The Elton, Essex, Mansfield, and Winslow are 2-story plans with 4 bedrooms and 3.5 baths. The Westbrook is a single-story plan with 3 bedrooms and 2.5 baths.
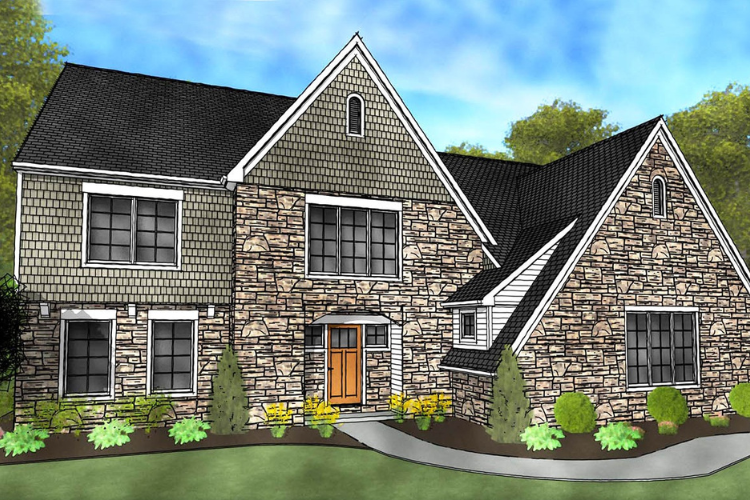 The Winslow is one of several Signature Plans available with EGStoltzfus Custom Homes & Remodeling
The Winslow is one of several Signature Plans available with EGStoltzfus Custom Homes & Remodeling
A Mansfield custom model home was built in our Brooklawn neighborhood and received industry accolades in the 2024 Parade of Homes.
Custom features included a secondary prep kitchen, linear gas fireplace, owner’s bath with full walk-in tile shower and free-standing soaking tub. A hardwood staircase with open stringers and high-contrast metal stair railing and a 16’x14’ paver patio completed the home.
Check out the photos below and watch this video to see how our CH&R team brought the Mansfield to life.
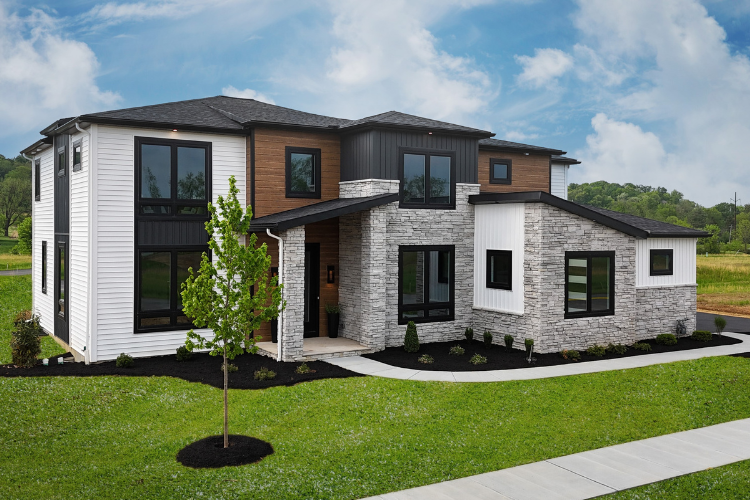 The award-winning Mansfield custom home at our Brooklawn community in Lancaster County, PA
The award-winning Mansfield custom home at our Brooklawn community in Lancaster County, PA
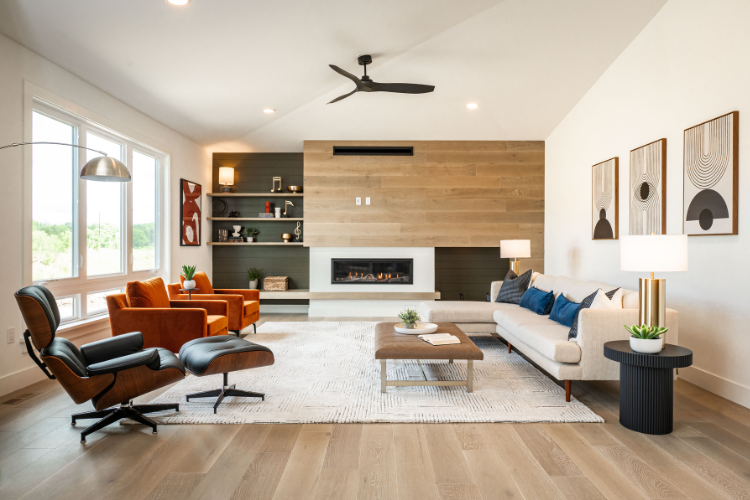 The Mansfield’s family room features a linear gas fireplace and oversized windows for lots of natural light
The Mansfield’s family room features a linear gas fireplace and oversized windows for lots of natural light
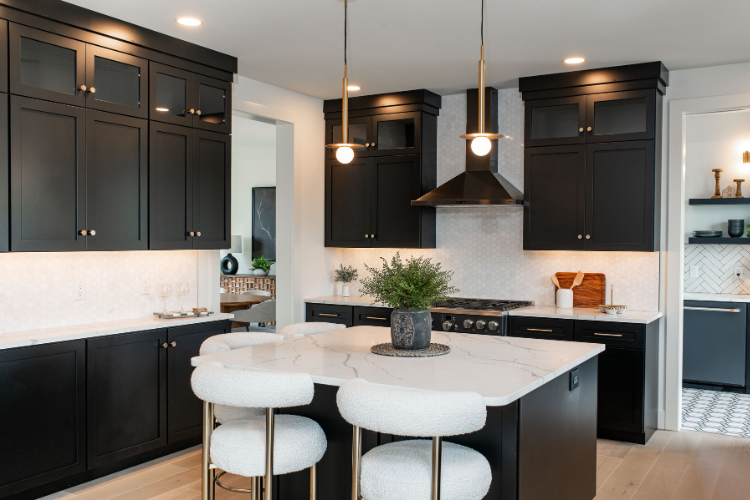 The secondary prep kitchen is just one of the Mansfield’s unique custom features
The secondary prep kitchen is just one of the Mansfield’s unique custom features
Why Choose EGStoltzfus Custom Homes & Remodeling for Your Dream Home?
When you work with the EGStoltzfus Custom Homes & Remodeling, you gain access to a wealth of design-build expertise that can seamlessly bring your dream to reality.
And while our Signature Plans are designed to inspire you, we’ll help you make personal customizations, both big and small, that will bring your special home to life.
Start Your Journey Today
Dream homes begin with inspiration. Browse our plans, photo gallery, project portfolio, client testimonials, and customer reviews. Then reach out and share your ideas with us. Let’s see what’s possible.
SIGN UP FOR EGSTOLTZFUS NEWS
Join our email list to receive updates about our custom home neighborhoods, home renovation stories, and more!
"*" indicates required fields
